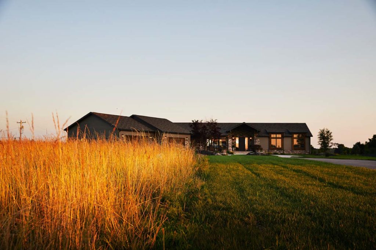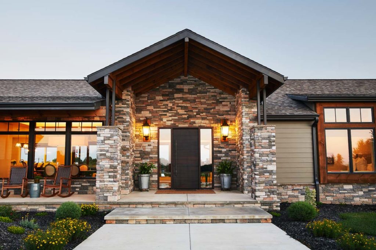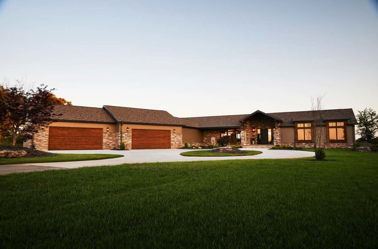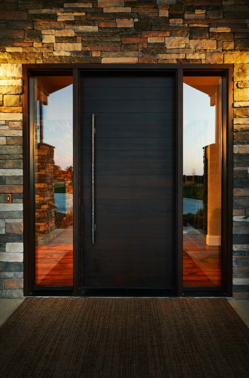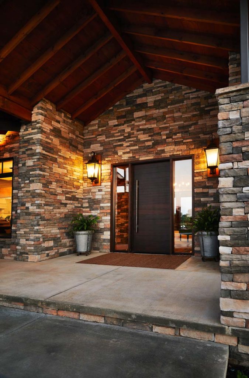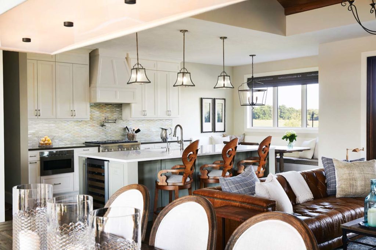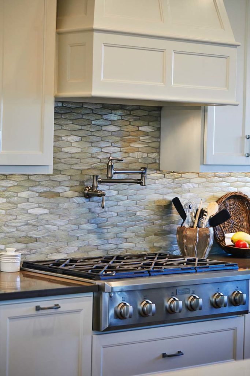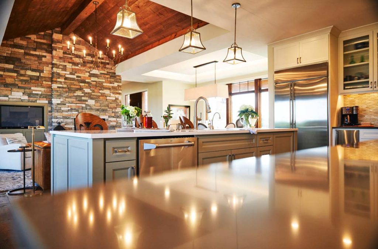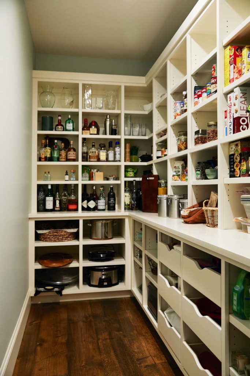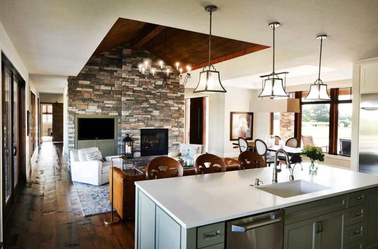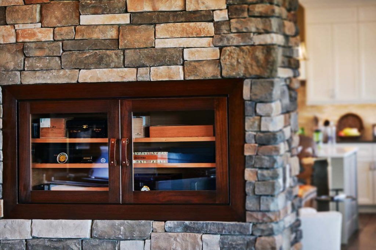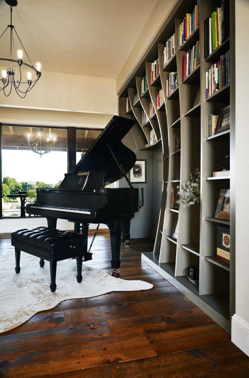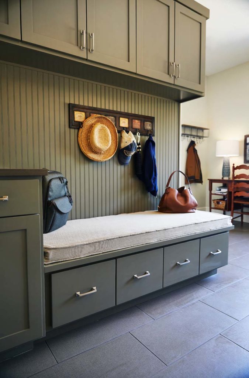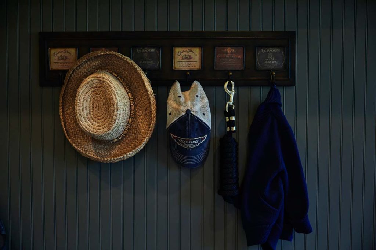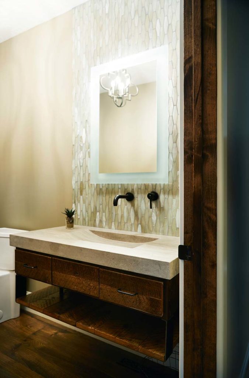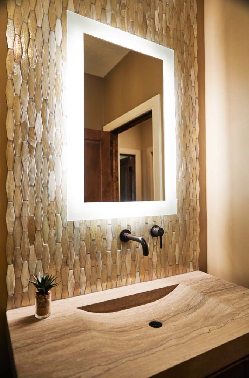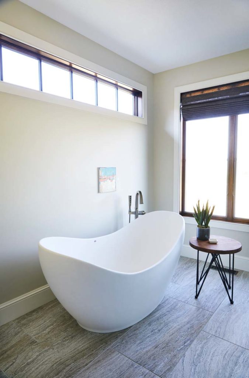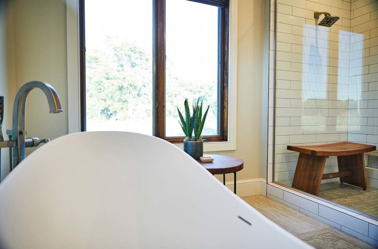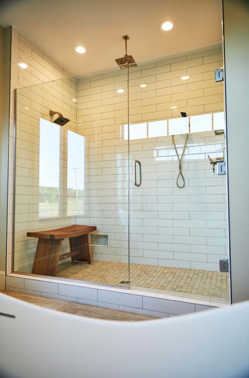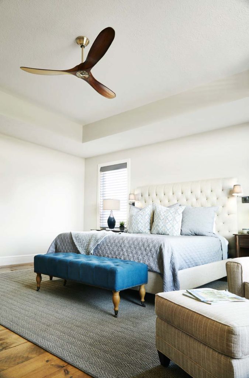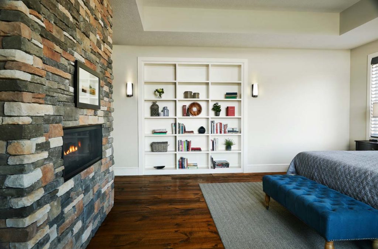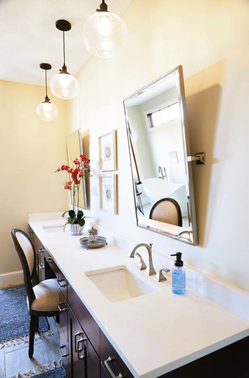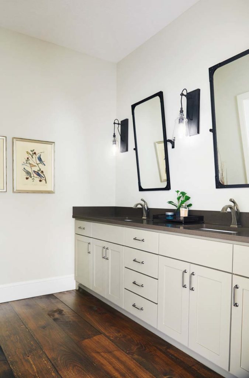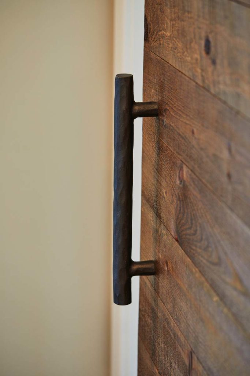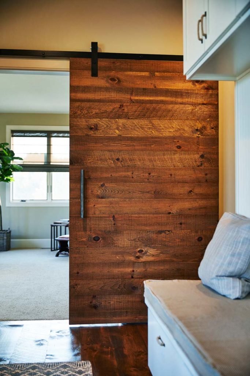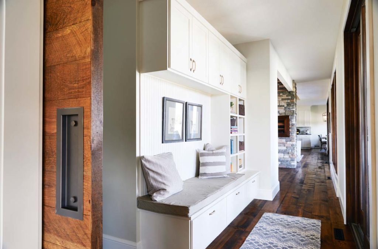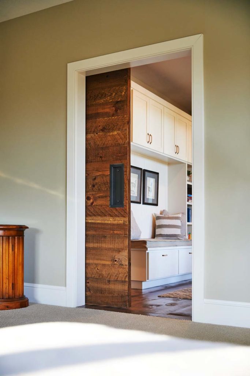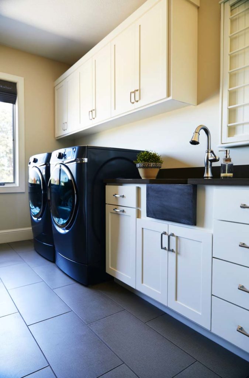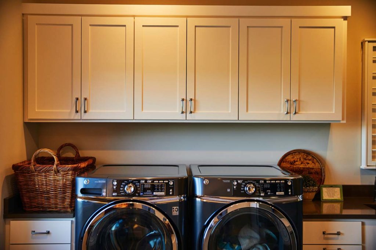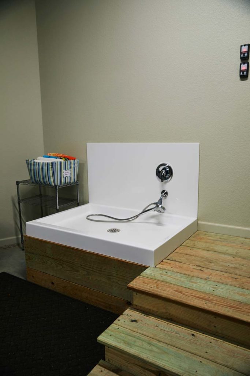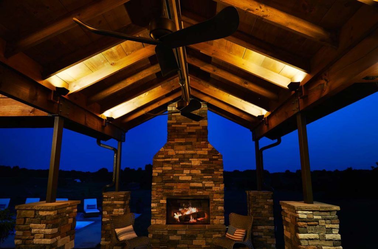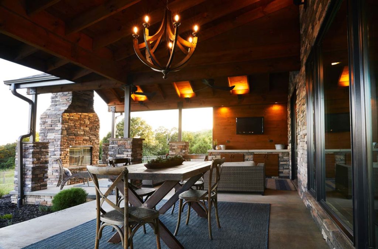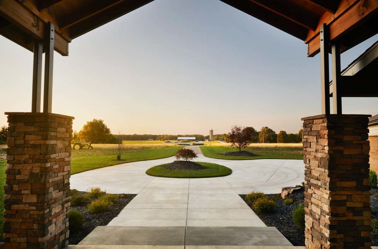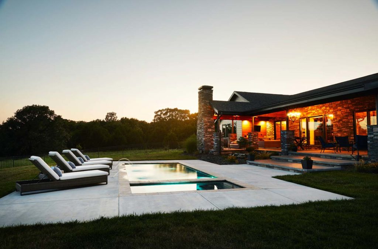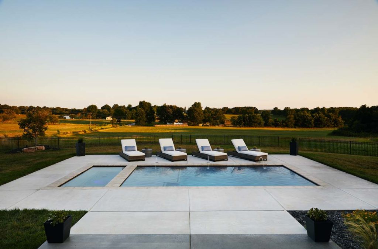The B Ranch
This home was designed and built to showcase the beauty of the property in a way that it could be appreciated inside and out. The oversized entry door, with a hand forged handle, creates a warm welcome that is mimicked inside with a timber vaulted ceiling in the living area and a wooden barn door leading to the den. Oversized windows allow for views to be enjoyed throughout. The softness of the surrounding hillside is brought inside through the carpentry of the custom curved built-in millwork in the music room. By incorporating exterior stone to accent the fireplace and custom designed humidor, continuity was created through the home. The master suite contains large windows, a recessed ceiling, walk in closet, built in storage and a fireplace. The rolling lines of the property are seen again in the curves of the freestanding soaking tub in the master bathroom. The outdoor entertaining area boasts vaulted exposed beams with up lighting, to showcase the exposed wood ceiling. Finally, the soaking pool with integrated hot tub and deck mounted fountains provides a relaxing space to unwind.

