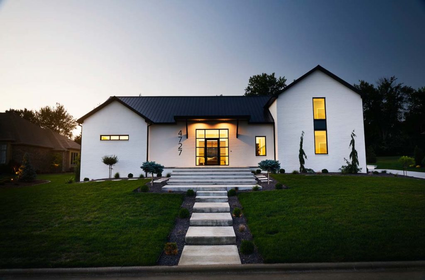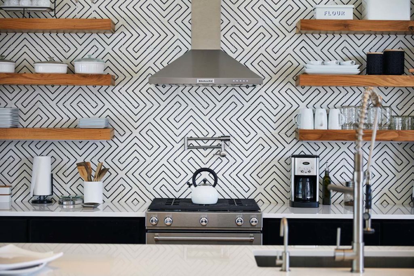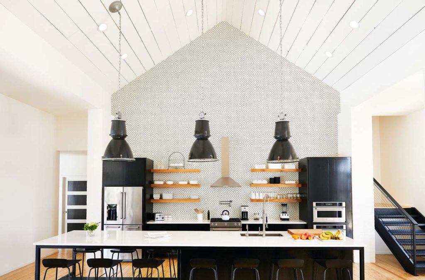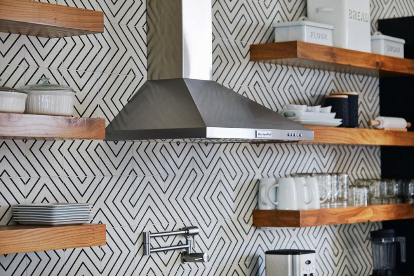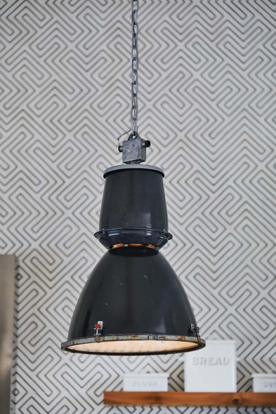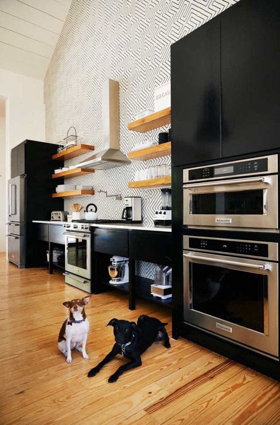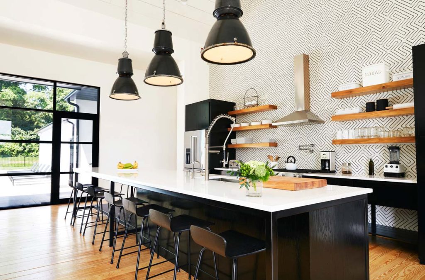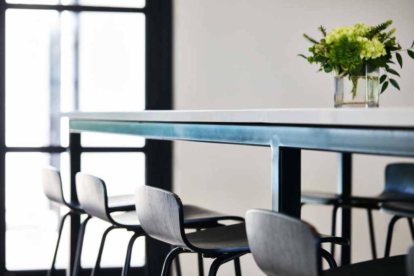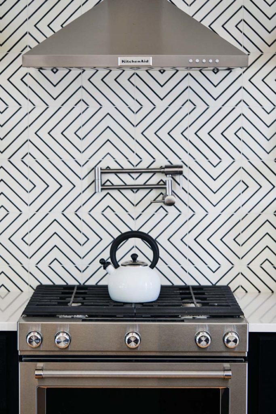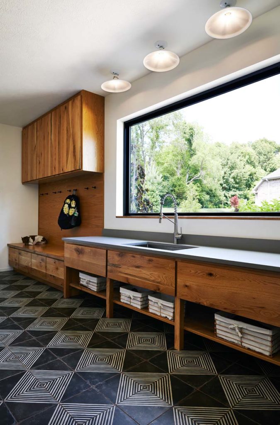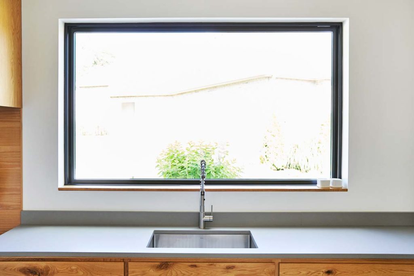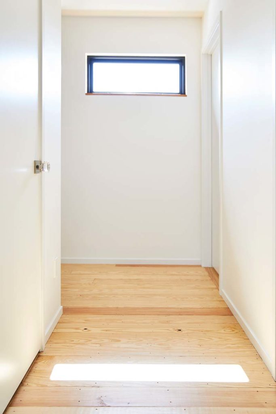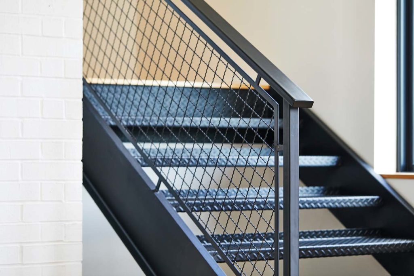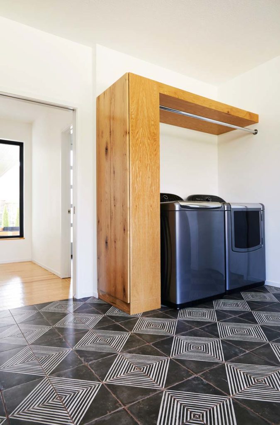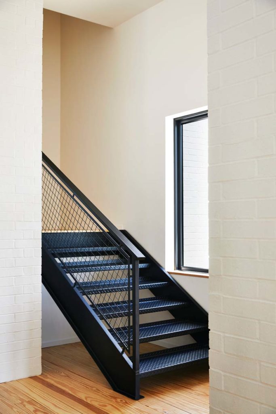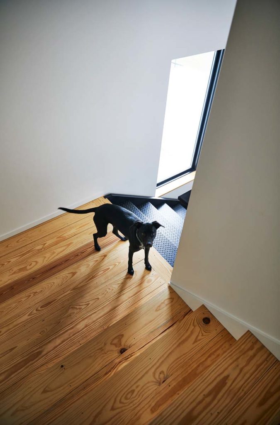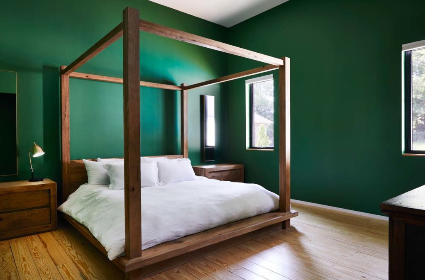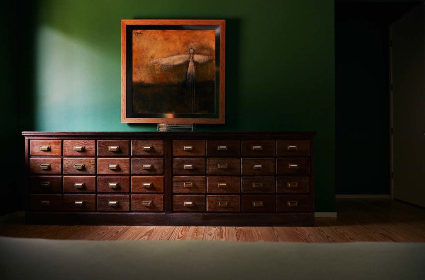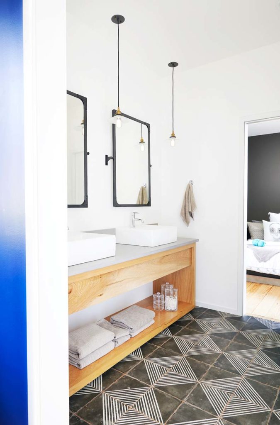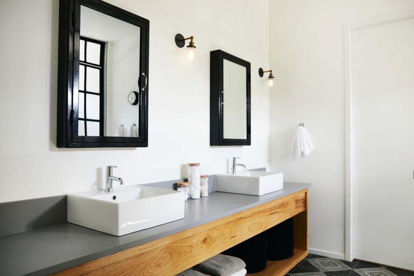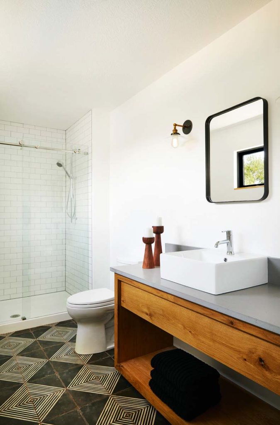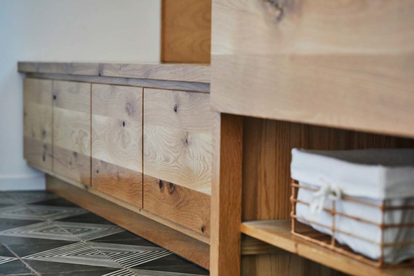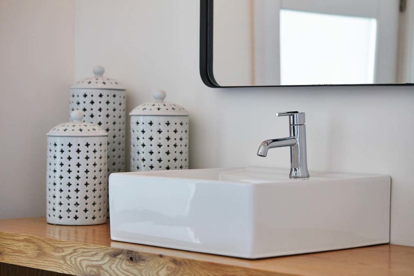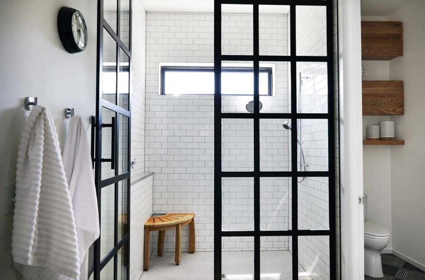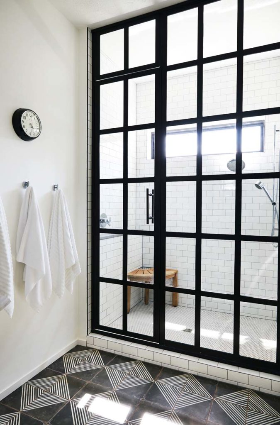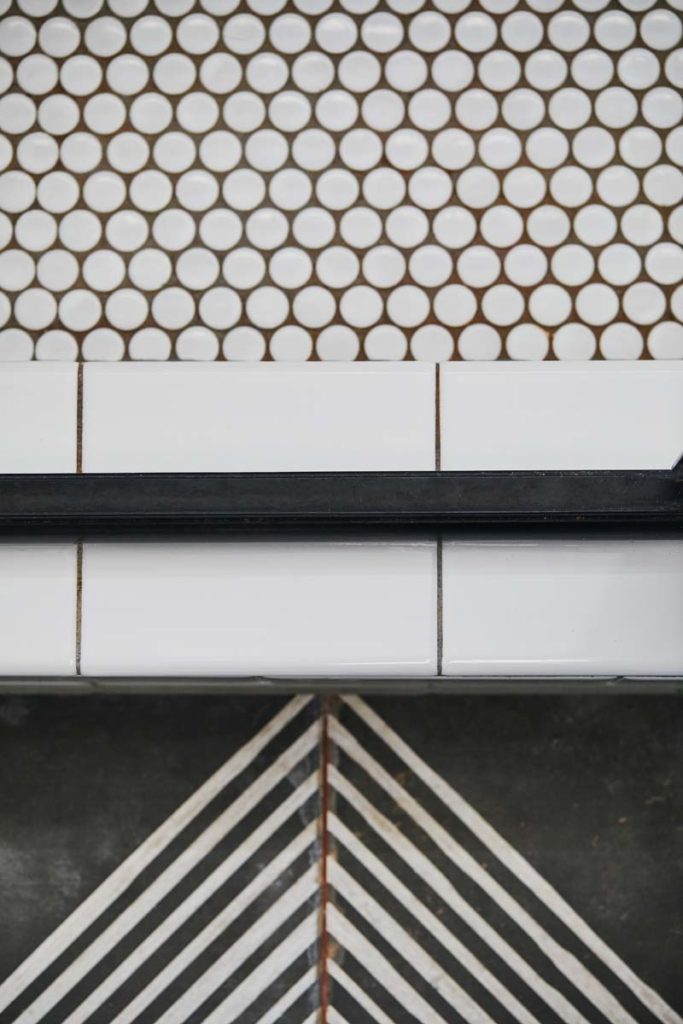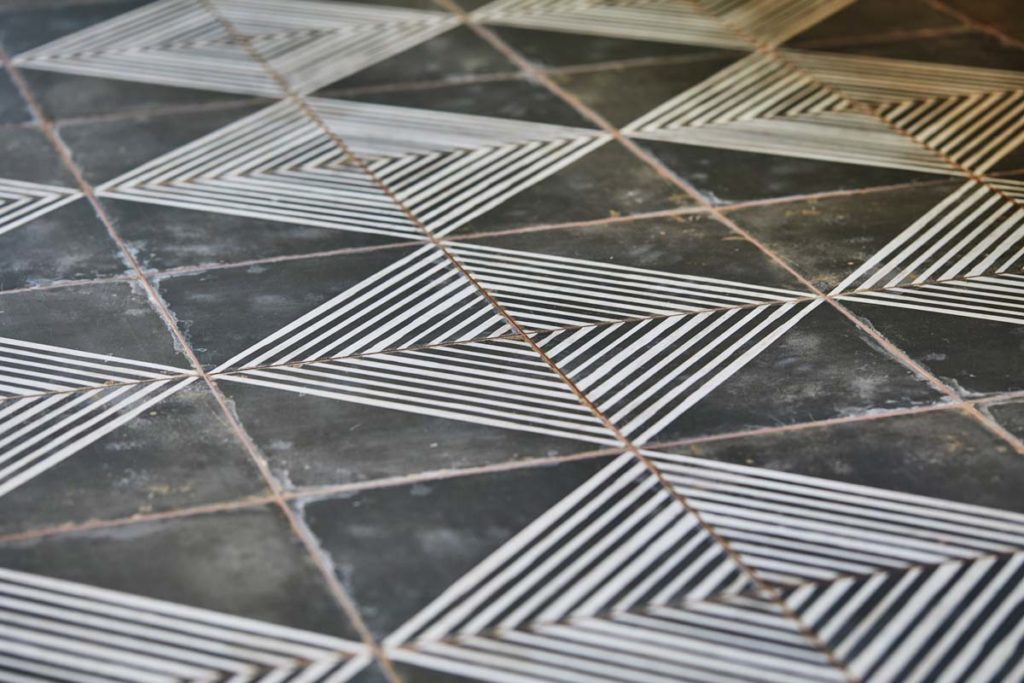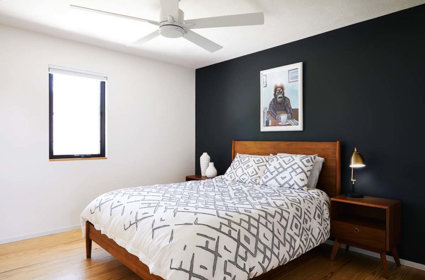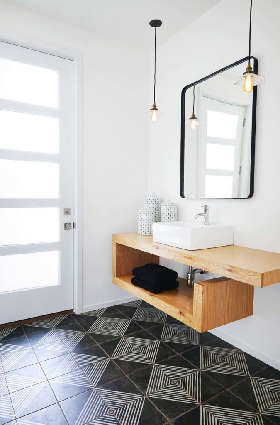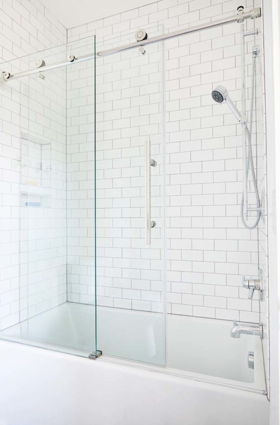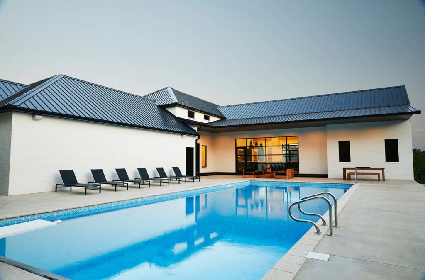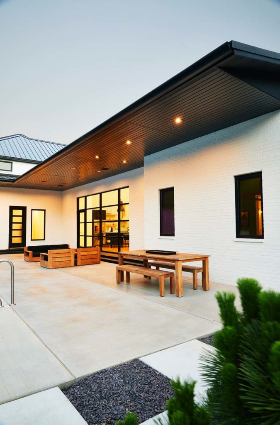Simply Stated
A true partnership between the client and design-build team allowed the vision for a bold and uncomplicated custom home design and build to be implemented and achieved to full potential. The front elevation showcases a custom designed storefront that provides clear views, while allowing the warmth of the natural wood finishes to be experienced before entering the home. The implementation of monochromatic finishes unifies the color pallet throughout the home, allowing each subtle, but distinct, detail to be experienced. The lighting in the kitchen consists of oversized reclaimed industrial pendants that are spanned equally across the sixteen-foot-long island. The scale of this room is balanced by the intricate lay of the floor-to-ceiling backsplash tile, while the black painted millwork provides weight to anchor the space. The open floor plan allows for an unobstructed view from the kitchen to the multifunctional living space, adjacent to the custom fabricated pool and hot tub. Clean lines and modern details make this custom home a stand-alone beauty. This distinctive custom home reflects timeless beauty in a bold and fresh approach.
